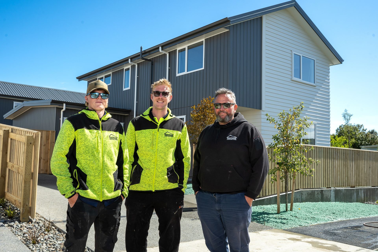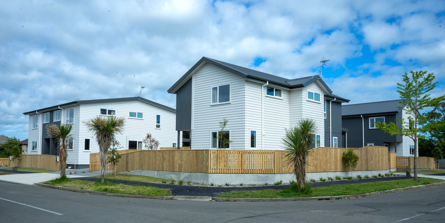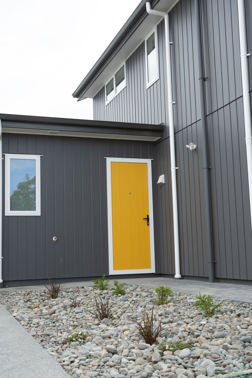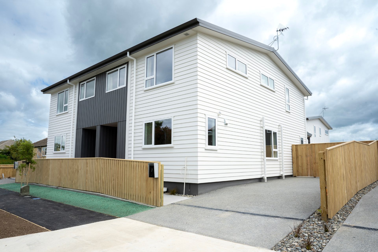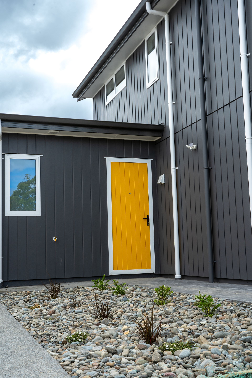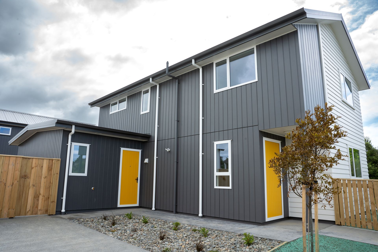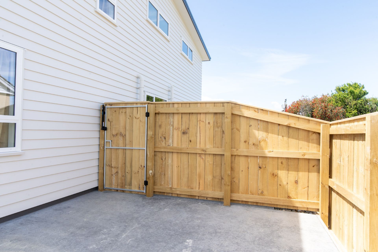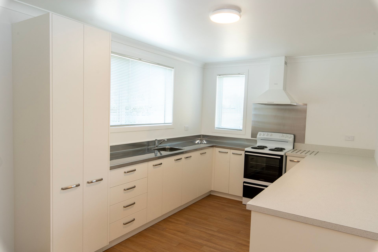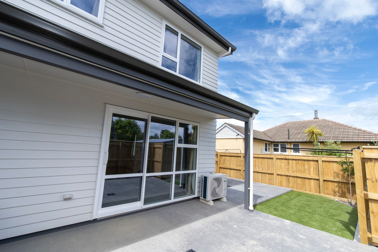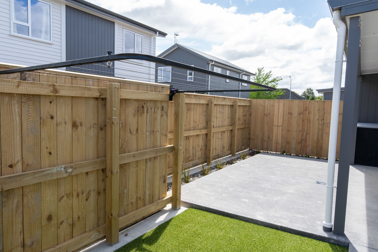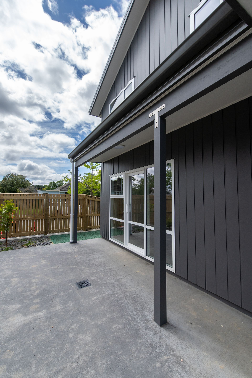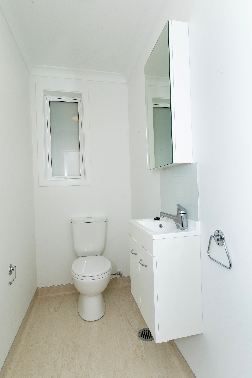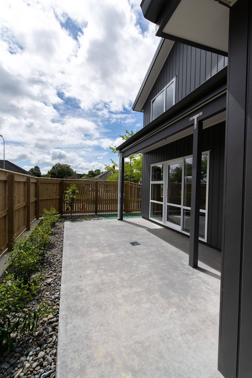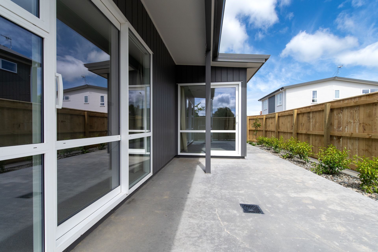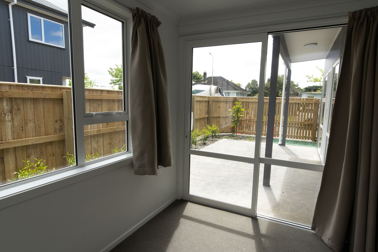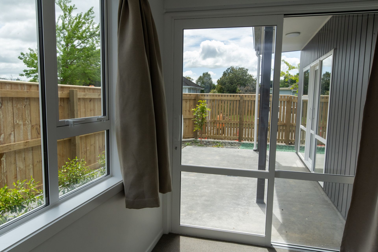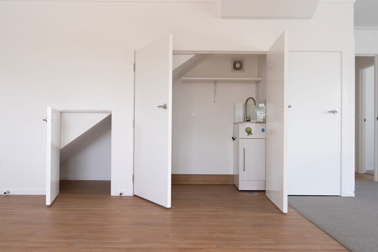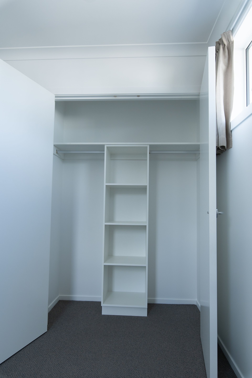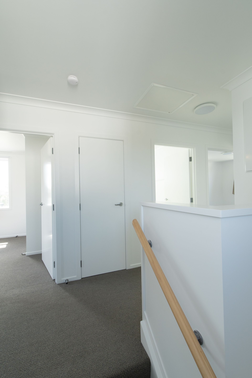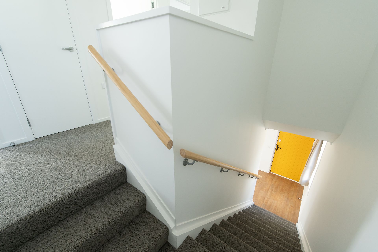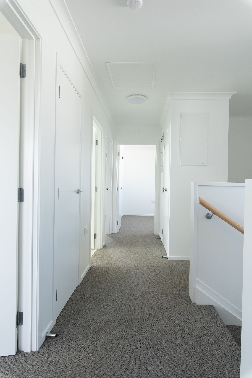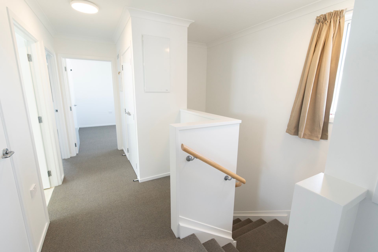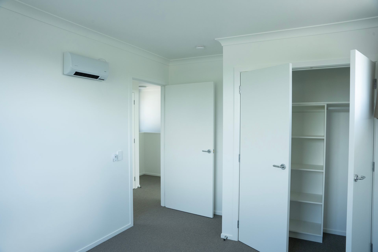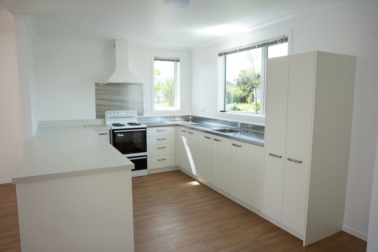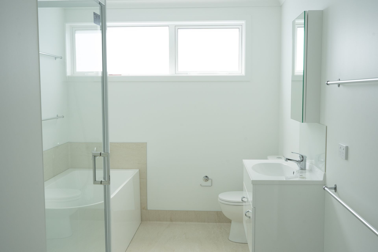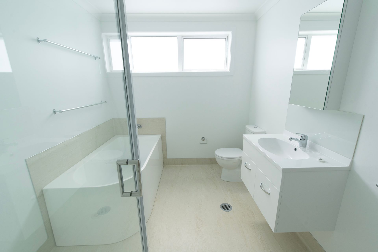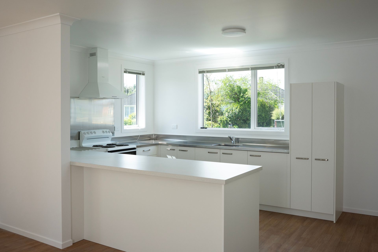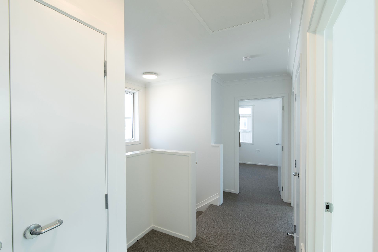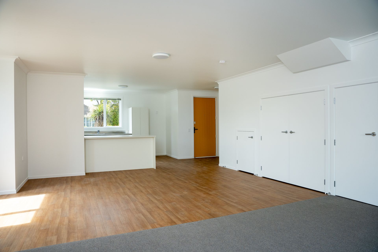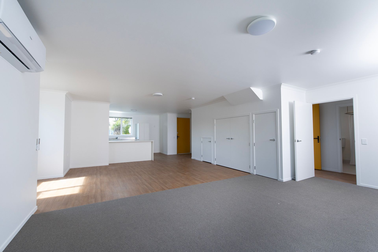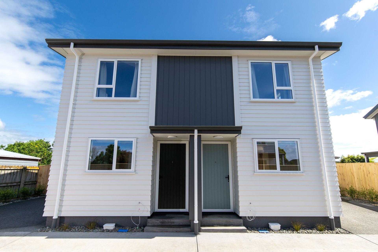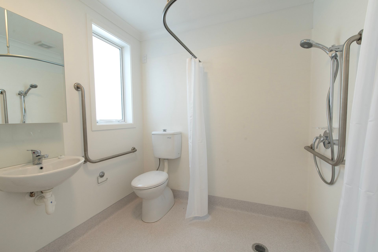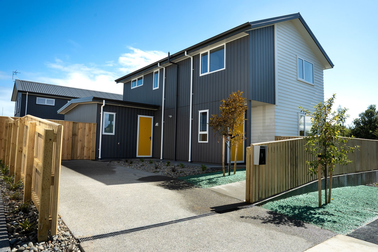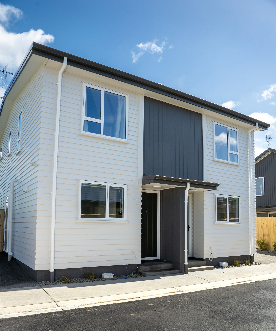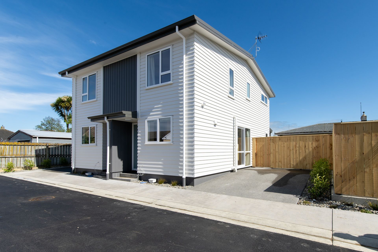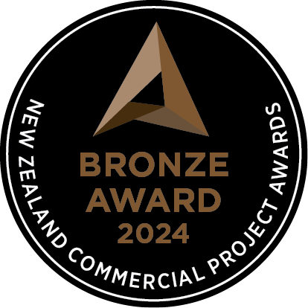Kāinga Ora
Homes and Communities
MANCHESTER STREET
Manawatu
Kāinga Ora – Homes & Communities is a Crown agency charged with enabling, facilitating and delivering urban development projects to support the Government’s priority of ending homelessness and making homes in New Zealand more affordable.
These were made up of:
2x two-bedroom double storey
3x four-bedroom double storey
1x five-bedroom double storey
Construction utilised mostly traditional building methods and materials including concrete foundations, prefabricated timber frames and trusses, fibre cement weatherboards, profiled metal roofing and aluminium joinery.
However, there was one bespoke feature. To mitigate any possible risk of flood damage, the buildings sit on 700mm double height rib raft foundations. This system is seismically strong and uses polystyrene pods, steel reinforcing rods, plastic spaces and concrete. Doubling the foundation height added extra complexity when boxing for concrete.
Client: Kāinga Ora
Scope of Engagement: Main Contractor
Staff Roles:
Brett Wistrand- Project Manager
Nick Langtry- Foreman
KEY CHALLENGES
Timeframe was a key driver for this project. We managed to get this project delivered to our client, within the projected time frame.
Due to the nature of the project, a key challenge was how tight the space was to work within. Located within a busy suburban neighbourhood, we had to navigate our work around traffic, pedestrians, noise cut off. Timing and organisation was key on this project to make it all run smooth.

